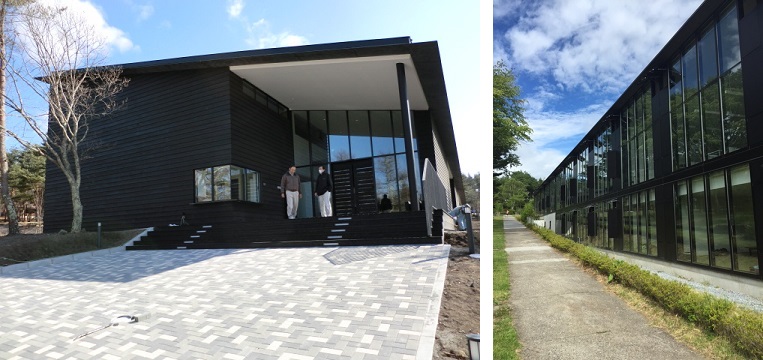Capacity
- Building 82 (Building A: Steel-framed 2-story building) Opened in April 2013 –For students: 164 people
- Total floor area: Approximately 1,772 m2
1F Lodging rooms: 6 Japanese-style rooms (12 people x 5, 6 people x 1), 1 Universal design room (2 people x 1), lounge, management office
2F Lodging rooms: 12 Western-style rooms (12 people x 4, 6 people x 8), lounge (124 people), 1 seminar room (42 people)
- Building 6 (cottage) – For students: 82 people
- Building 7 (cottages) – For university staff members: 50 people
- Green House – For university staff members: 24 people
*Cottages shall be available from the end of June to beginning of October.

360°photo of the main bathroom and restroom
* If the image does not display properly, please change your viewing device and try again.
Indoor facilities
Classrooms
- Building 82 (Building A): Opened in April 2013: 214 (42 people)
- Building 82-2 (Building B): Opened in April 2013: 201 (42 people), 202 (42 people), 203 (42 people), 204 (42 people)
*May be changed to 84 person capacity (42 people x 2 rooms) with movable divisions.
*Total floor area: Approximately 923 m2 *There is no lodging facility.
- Building 9 9-101 (45 people), 102 (30 people), 201 (45 people), 202 (45 people), 203 (20 people)
*9-201 and 9-202 can hold 100 people by removing the movable divisions.
- Green House 101 (52 people), 102 (36 people)
Dining room (Building B/180 person capacity)

- All meals shall be in a buffet style.
- You may be asked to move the meal time during busy seasons. Please follow the instructions of the manager on site.
Outdoor facilities
Sports facilities
- Tennis court (outdoor/all‐weather type): 10 courts
- Volleyball/basketball courts (outdoors): 2 courts
- Baseball ground: 1 field (This is divided into the infield side and the outfield side on the reservation screen. Both the infield side and the outfield side can be used together for softball.) ☆
- Athletic field: 2 fields
- Gymnasium (table tennis gymnasium): 1 building (This cannot be reserved and shall be shared.)

Outdoor kitchen
– Outdoor kitchen (barbecue): 2 locations (Available period: Beginning of June – end of September)
*Please follow the instructions of the manager on the day when barbecue site is to be used.
These 2 locations are far away from each other, so please reserve only one.
- Barbecue site A (Capacity of approximately 50 people)
- Barbecue site B (Capacity of approximately 30 people)

Photo taken: July 6, 2016
Other facilities
- Washer (coin type): 3
- Dryer (coin type): 3
- Copier (card type): 2
Rental goods
- Liquid crystal projector: 6
- DVD player: 6
- VCR player: 3
- OHP: 7
- Portable screen: 1/slide projector: 3
Sporting goods
- For softball (gloves, bats, balls, bases)
- For soccer (balls, goals)
- For tennis (rackets, balls, nets)
- For table tennis (rackets, balls, nets)
- For volleyball (balls, nets)
- Basketball
*There are no facilities for dodge ball, scoreboards, number tags, or bibs.
Wired network
Information outlets are installed in each classroom, and relays are provided via fiber-optic lines.
Wireless network
There are wireless AP (access points) all around Building A/Building B and part of Building 9.
You can use the wireless network near the north side of Building 9.
*This is a very limited area, and it is not easy to use the network. Please be sure to prepare for seminar presentations, etc. in advance.
*Please note that there is no dedicated support staff at the seminar house.
Usage fee
Please refer to Usage fee .
Access

Via train
- Hokuriku Shinkansen Tokyo Station -> Karuizawa Station: Approximately 70 min.
- Shinano Railway Karuizawa Station -> Shinano-Oiwake Station: Approximately 10 minutes
- On foot: Shinano-Oiwake Station -> Seminar House: Approximately 25 min.
*Approximate charge: 5,630 yen
Time: Approximately 100 min. (as of July 2016)





