An automatic security door is installed at the 1st floor entrance and the front desk conducts 24-hour security and facility maintenance, ensuring safety and security for the whole building. There is also a convenience store on this floor with plenty of eat-in space. In the Interactive Space for Local Community, diverse programs aimed at the local community are conducted, especially extension courses run by the Waseda University Extension Center, the University’s lifelong learning institute.
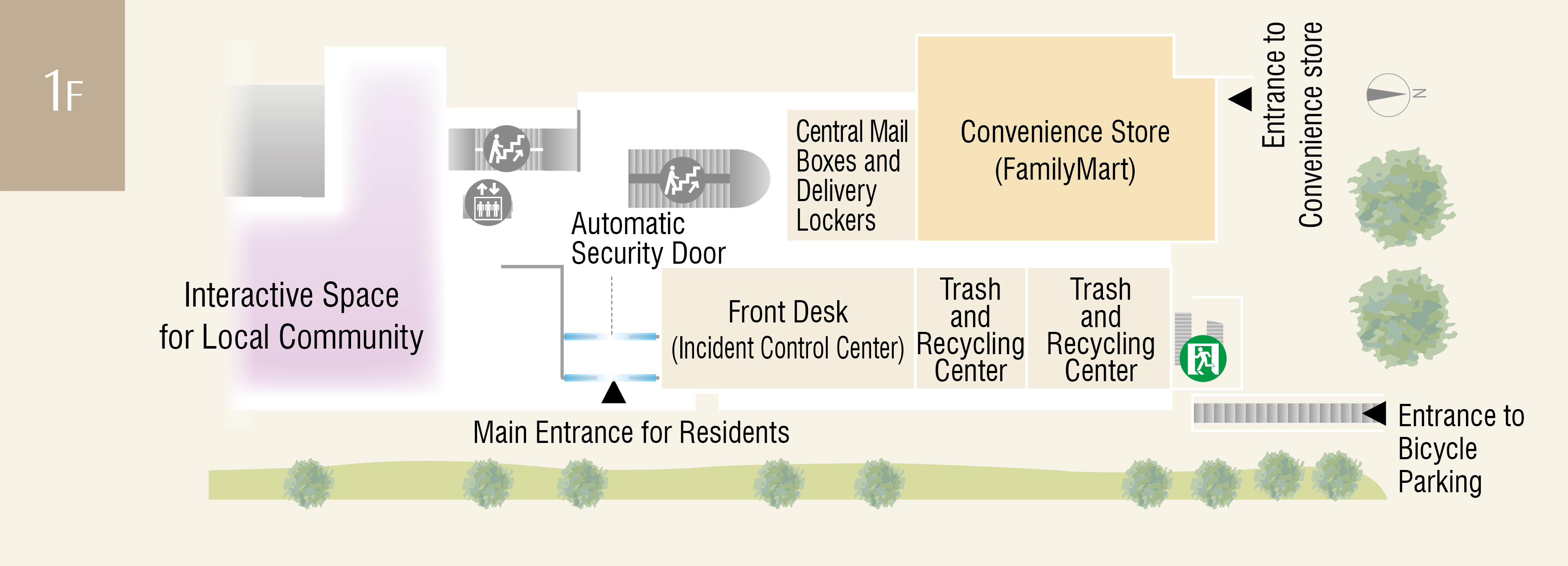 Please click on the figure to enlarge it
Please click on the figure to enlarge it
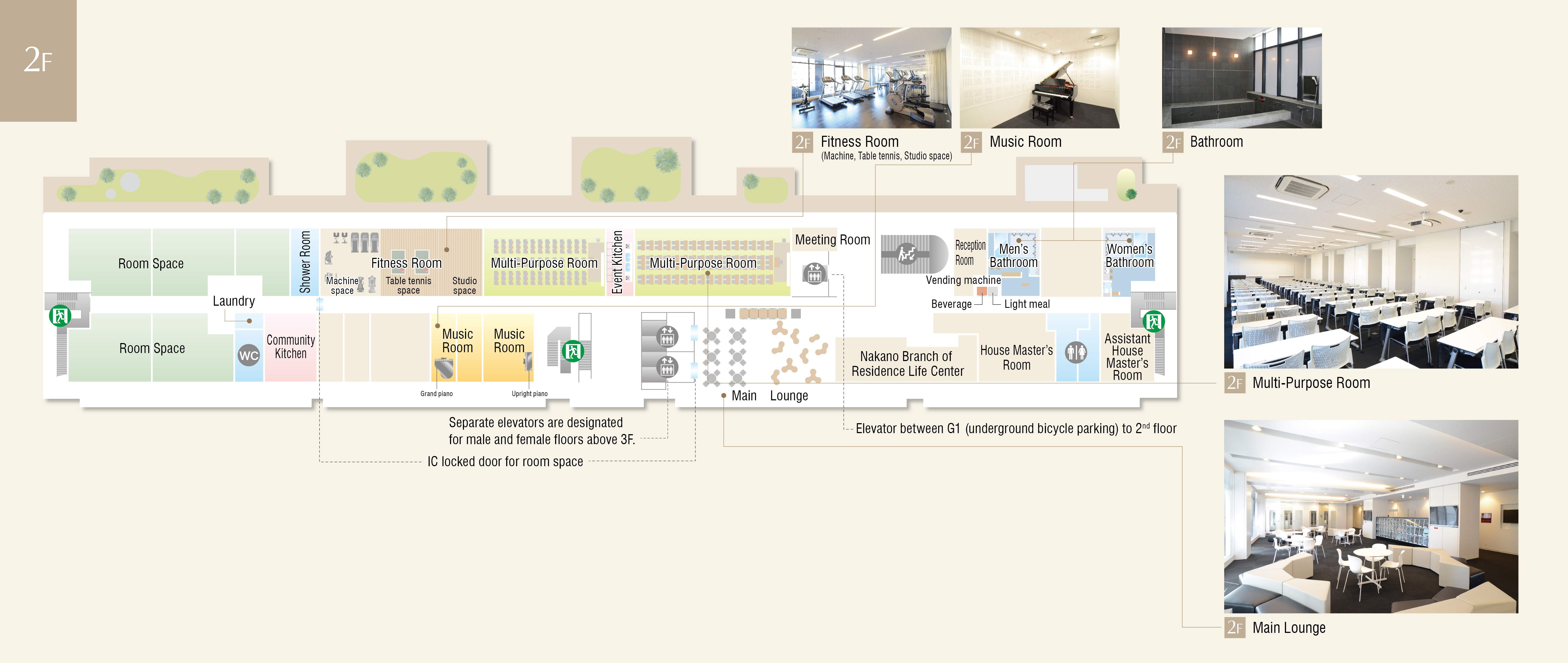 Please click on the figure to enlarge it
Please click on the figure to enlarge it
On the 2nd floor high-quality facilities are shared by all residents including multi-purpose rooms for SI Programs, a lounge lobby, sound-proofed music rooms, a fitness room, and separate men’s and women’s Japanese-style bathrooms.
The housemaster (dorm manager) and on-site dormitory staff are always present to support a comfortable and safe dormitory life. (Part of the 2nd floor contains residential units.)
Student living areas are located from the 3rd to 11th floors. Separate security elevators access the men-only floors and women-only floors. Each unit is for four residents who have a single bedroom eachand share a living room, enabling them to interact and forge international friendships while having their own rooms. Each floor has a community kitchen, shower, and laundry room that are available 24 hours. Sinks, showers etc. are cleaned by cleaning staff.
Parking lots for bicycles (for residents and for general use) and coin-operated parking lots will be located.
Dormitory rooms are all single bedrooms. Each bedroom is fully equipped with basic facilities, such as a bed(*1), an Air Conditioner, a chair, a 2-door refrigerator and so on. That enables students to bring a suitcase and start their student life right away. Normally, each residential unit houses four students who share one living room(*2). After moving in WISH, residents will attend a meeting called “unit session”, where residents living in the same unit discuss and set rules for their dormitory life. Residents will set rules; time when they can enjoy music, or can talk on a cell phone in the single room or the living room, frequency of vacuuming the living room, or Air Conditioner temperature and so on. Living with someone who grew up in different environments, attending SI programs, and communicating with other residents on a daily basis, residents can build a global network.
WISH provides residents space for interaction: all-purpose room to conduct the SI Programs, student lounge, soundproof music room, fitness room for light exercise, and large communal bathroom designed to infuse natural sunlight . Furthermore, each floor is equiped with community kitchen, shower booths, toilets, and laundry rooms.
*Shared facilities may be temporarily unavailable due to maintenance, inspections, or repairs.
Seismic isolator provides seismic resistance that is 1.5 times as strong as that of ordinary buildings. Five kinds of seismic isolator are well located in the mid-story isolated layer between the 1st and 2nd floor.
Nakano International Community Plaza, where WISH is located, is built based on an environmentally-advanced architectural plan, utilizing solar power devices and green roof benefits. It is a part of our efforts to reduce an environmental burden.
A unit, comprised of four bedrooms and a living room, is shared by four residents. All bedrooms and living rooms are designed to face outward so that the residents can enjoy the view and also natural sunlight can come through. Also, Glass-walled living rooms infuse daylight into the both sides of the central corridor which tends to be dim and dark otherwise.
A ventilation fin installed on top of the living room balcony generates a difference in air pressure between air current that flows along the outside wall of a resident room and living space, facilitating natural ventilation in the area.
Natural ventilation is also induced as outer air flows in each resident room and goes to the living room through a ventilation hole in the each resident room.
WISH is within the Waseda University Nakano International Community Plaza, which receives a subsidy from the Ministry of Land, Infrastructure, Transport and Tourism for its adoption of the “Initiative project for CO2 emissions reduction in the area of Housing & Building”. Thus, resident use of water and electricity as well as its ranking of each floor is displayed on the monitor, and this reminds residents to try to save water and electricity.
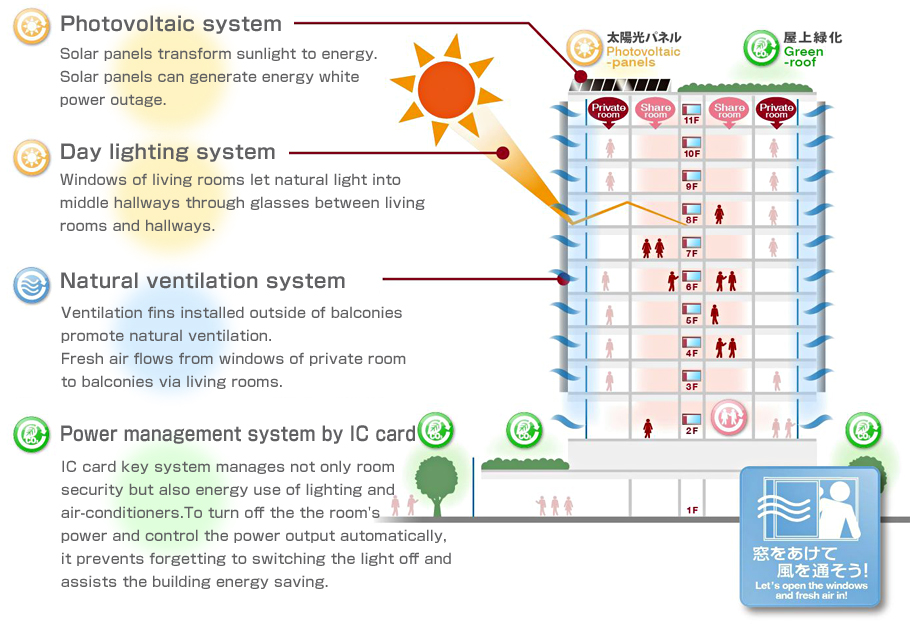
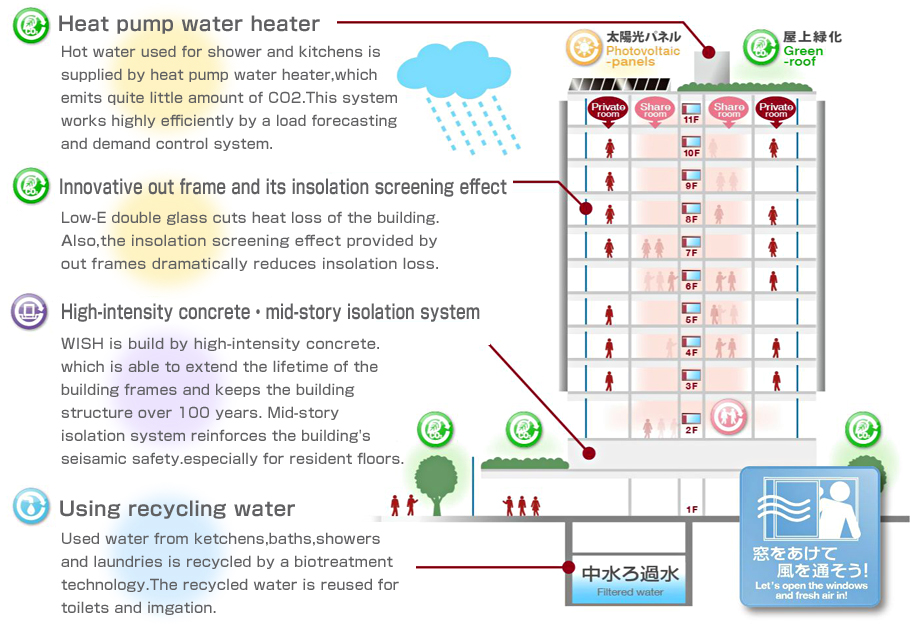
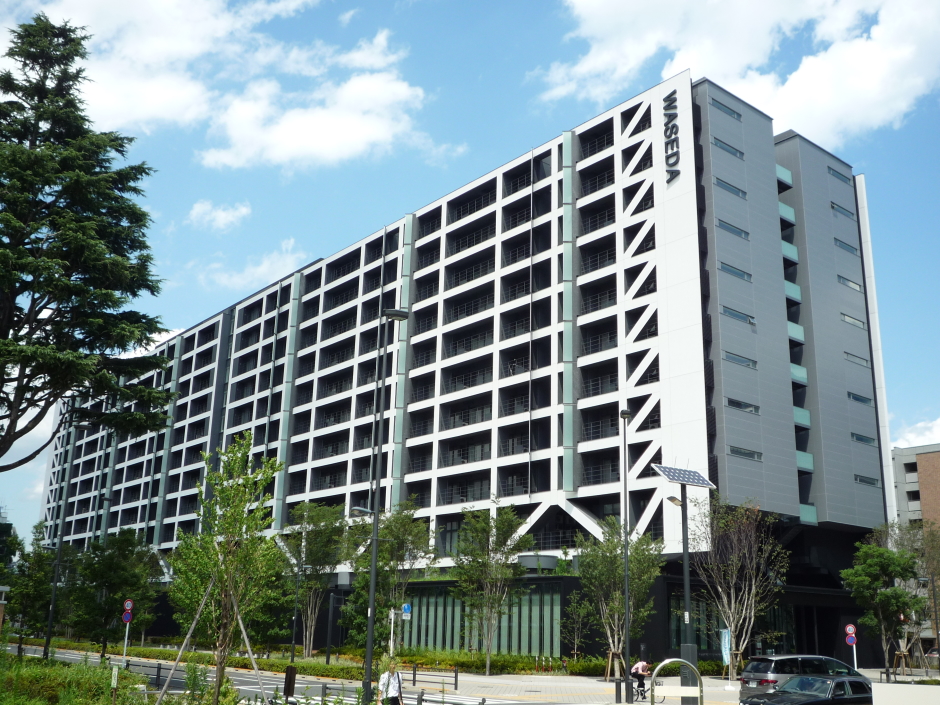
Outsideview