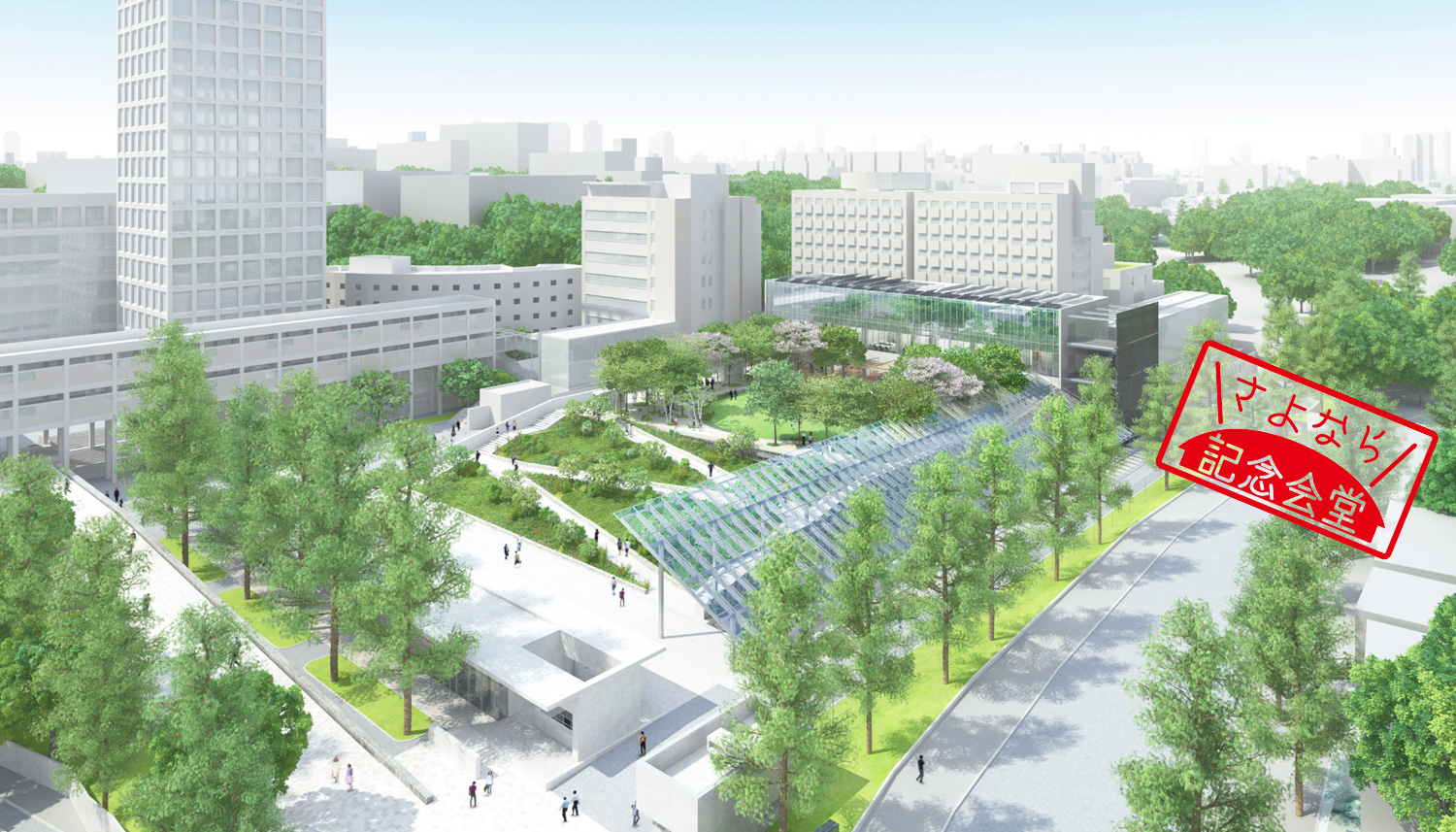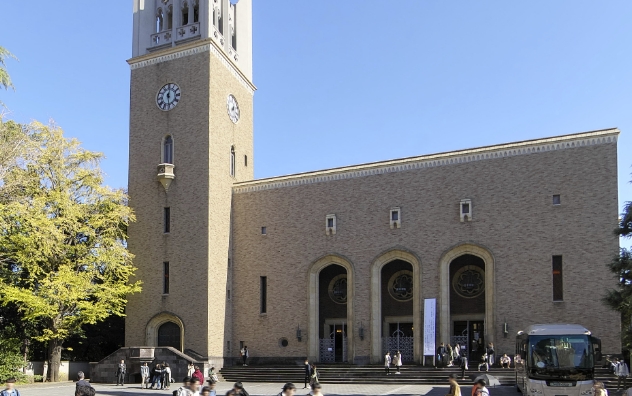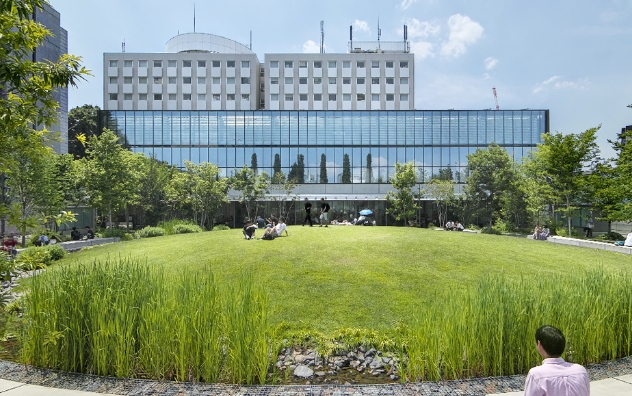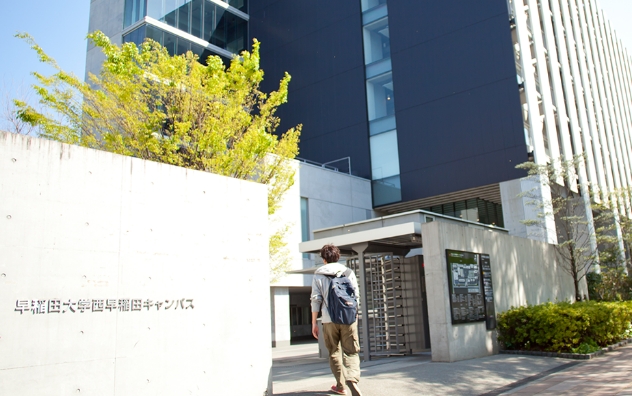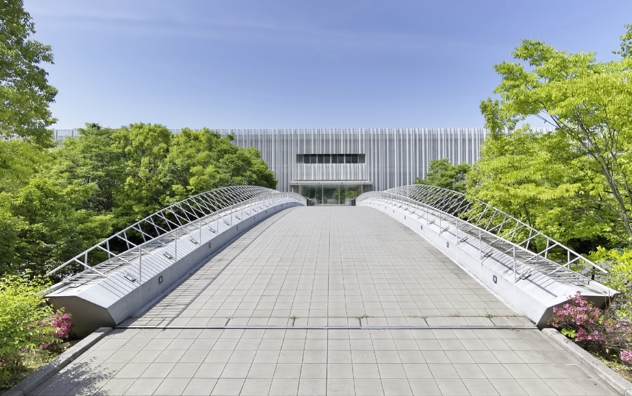Waseda’s next landmark
Fri, May 1, 2015-
Tags
Reconstruction of Toyama Campus Memorial Hall
Multipurpose underground sports arena to be completed in 2019
Roof plaza with lush greenery
Waseda University’s Memorial Hall (Building No. 37) of Toyama Campus will undergo reconstruction and be transformed into a facility with study spaces, a sports museum, and an underground sports arena. The arena will have one ground floor and two underground floors. The roof of the facility will have cutting edge amenities including a plaza with lush greenery. Construction is expected to be completed by March 2019 and a “Sayonara Memorial Hall” event will be held in June of this year with activities organized by various sports and student groups.
http://youtu.be/lom2ccub89Q
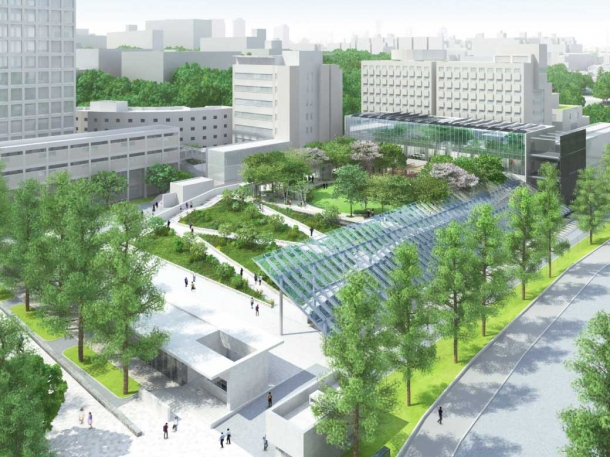
Sports arena panoramic view
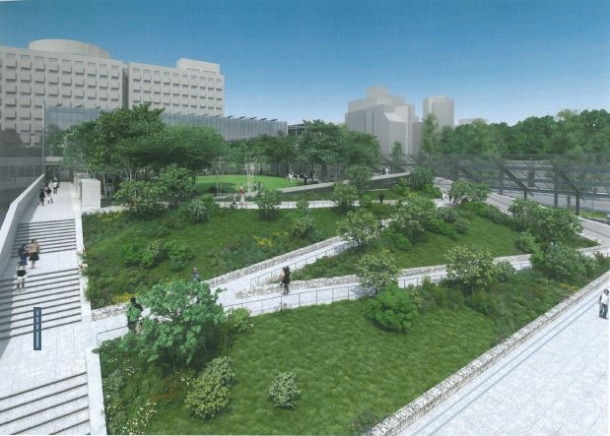
The “Waseda forest” located on the roof. This lush greenery will breathe new life into Toyama campus.
Along with the new sports arena will be a four floor building with a lounge, sports museum, and commons area for students to participate in discussions. The arena is designed to be a “super low emission” and “zero energy” building that takes advantage of its underground location, utilizing geothermal energy, a rainwater harvesting system, and solar powered energy. The arena can also be utilized as a disaster-prevention facility, contributing to the surrounding community.
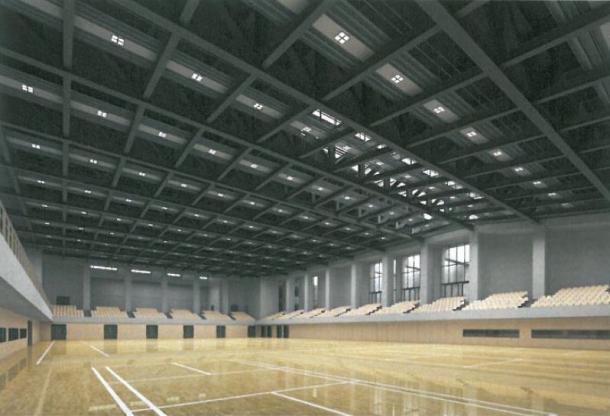
Arena
The current Memorial Hall was built in 1957 to commemorate Waseda University’s 75th anniversary. In addition to sports activities, the hall has been used as a ceremonial site for entrance ceremonies, graduation ceremonies, and university festivals. Memorial Hall and Okuma Auditorium are considered the “face” of Waseda University and in 1964 the hall was used for the Tokyo Olympics fencing competition. The new arena will be used for ceremonies and the plaza dubbed “Waseda forest” will be a place of relaxation for students. The arena will breathe new life into Toyama campus and become a new landmark for the university.
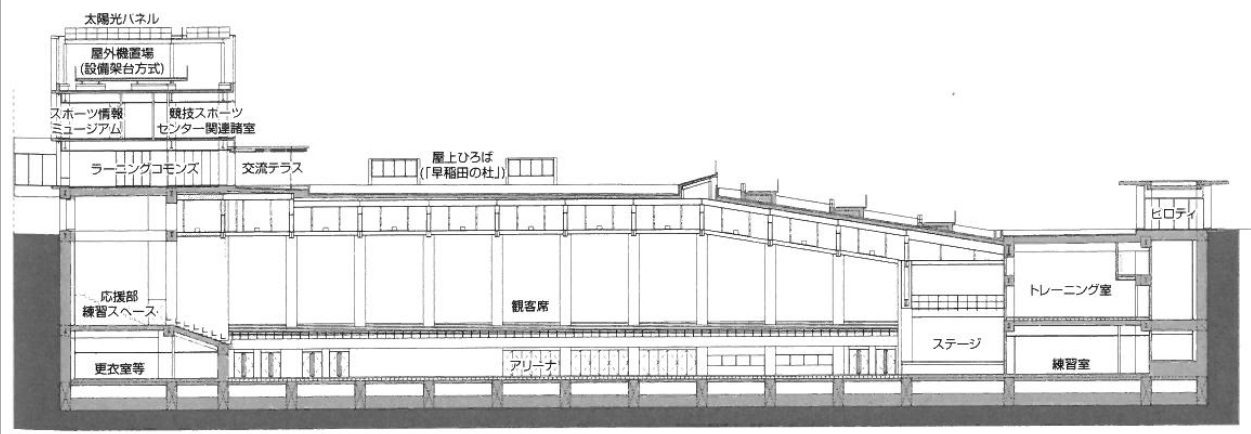
Cross-sectional diagram
Final specifications may differ from those below.
Multipurpose Sports Arena (The new Building No. 37)
- Structure: 2 underground floors; 4 ground floors, steel frame reinforced concrete construction
- Space: 13,580 square meters; Seating capacity – 6,136 (for ceremonies) 1,824 (audience seating)
- Function: arena, martial arts hall, exercise facility, learning commons, sports museum (next generation “zero energy” building utilizing geothermal energy, rain harvesting system, and solar energy)
- Management: Campus Planning Division
- Project planning and design: Yamashita Sekkei Inc.
- Administers: Joint venture between Yamashita Sekkei Inc. and Shimizu Corporation
- Construction: Shimizu Corporation
- Planning period: April 2015 to March 2016
- Construction period:
July 2015 to March 2016: Infrastructure, Hall deconstruction
April 2016 to November 2018: New hall construction
December 2018 to February 2019: Audio & Video installation, Furnishing, etc.
March 2019: Hall opening
Current Memorial Hall (Building No. 37)
- Space: 5,904.10 square meters
- Seating capacity: 5,150 (for ceremonies)
- Construction: Toda Corporation
- Planning: Former Waseda University Planning and Construction Section
- Completed: 1957


