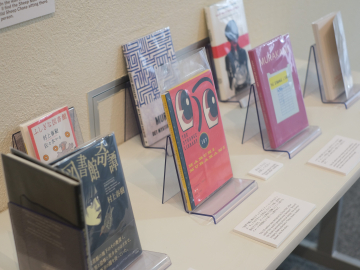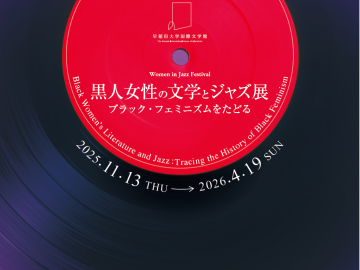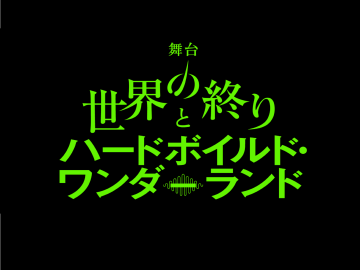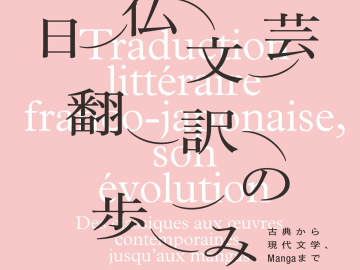October 1st, 2021 ― February 4th February 2nd, 2022
Architecture/Literature
At first glance, architecture and literature appear as entirely separate fields. But isn’t it also true that they seem to share a common stance towards the visitor/reader in the way they structure materials and words? In this portion of the exhibition, we will explore the possible intersections between each field through two themes: “Literature as seen through Architecture” and “Architecture as seen through Literature.”
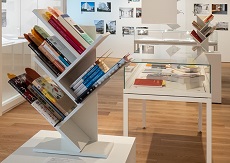 [Library list]
[Library list]
1 The Source of WIHL’s Image
The exterior tunnel is the essential face of The Waseda International House of Literature. Before the current version, which combines metal and wood, the original proposal called for a tunnel made entirely of metal. This original proposal was intended to embody WIHL’s design principles, “tunnels” and “hollows.” It called for two tunnels, one on the west side of the building facing Enpaku, and another on the south side of the building facing Building 3. After considering the flow of movement in and around WIHL, however, the design team adopted the current open entrance. As demonstrated by the study models and perspective drawings, the design team experimented with a variety of tunnel shapes, wooden louver positions, and senses of materiality even before the initial proposals were presented.
2 The Visitor’s Perspective and WIHL’s Role
Renovations began with the question, “How should WIHL operate?” WIHL’s planning addressed more than utilization, it tied directly to WIHL’s role on campus. Looking at the original floor plan, we can see that permanent exhibition spaces occupied the majority of the first and second floors. This gave the strong impression that WIHL was a kind of “memorial hall.” As design meetings continued, however, we began to feel the need for spaces where visitors and students could organize activities and exchanges. The lab, studio, and reading spaces were then added to the design.
3 Persistence Rests in the Details
In order to bring this meticulous design to fruition, the architectural team repeatedly inspected even the smallest details. For example, the team made full-scale mock-ups of the exterior tunnel and the bookshelves in the gallery that display first-edition copies of Murakami’s books. These were then examined to ensure that they conformed to the overall space while being functional and safe. Any issues discovered were then shared with relevant members of the team. These details combined to put the final touches on the completed image of the building. The materials displayed here present one portion of the detailed, labor-intensive work undertaken by the many people who made the architectural design reality.
4 The Many Elements that Constitute Space
When we hear the word “architecture” we tend to focus on a structure (particularly as a box), but those design elements that tend to be overlooked at first glance are precisely what create a unified space. Take, for example, the signage inside WIHL or the greenery outside. WIHL signage clearly guides visitors through the building yet is tastefully designed so as not to detract from the warmth of the wood used in the building. Outside, shrubs and bushes were selected in accordance with the surrounding buildings and environment. They don’t block the view of the exterior tunnel’s impressive streamline form. Please explore WIHL mindful that architecture is not only material, but also spatial.

