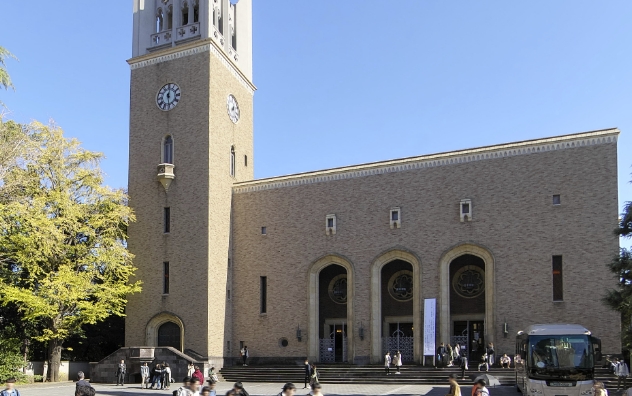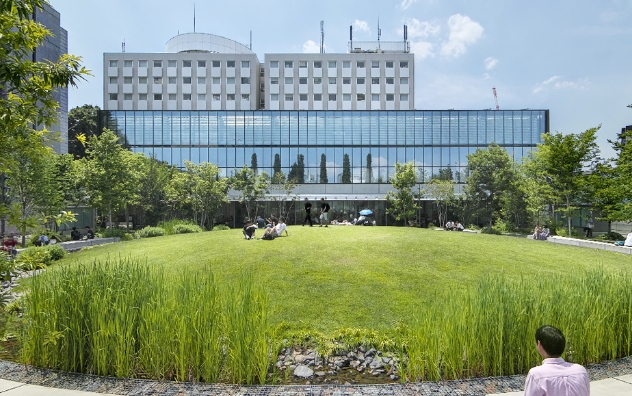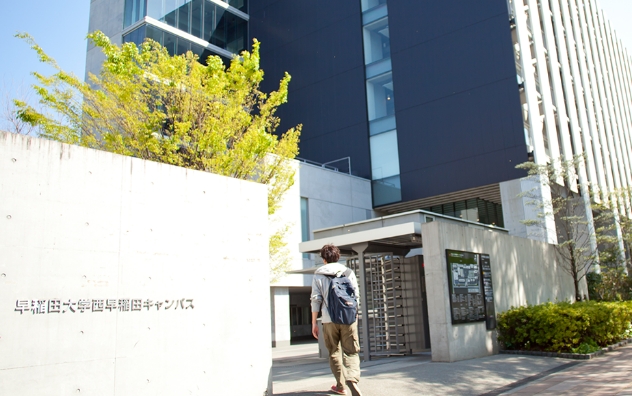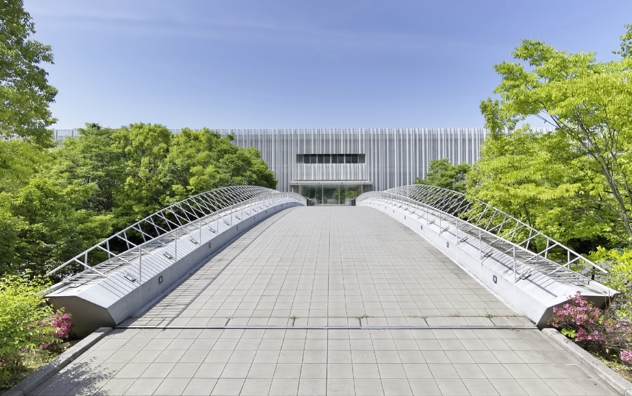Where Thirst for Knowledge Meets the Progressive Spirit, The New Building 9
Thu, Nov 16, 2023-
Tags
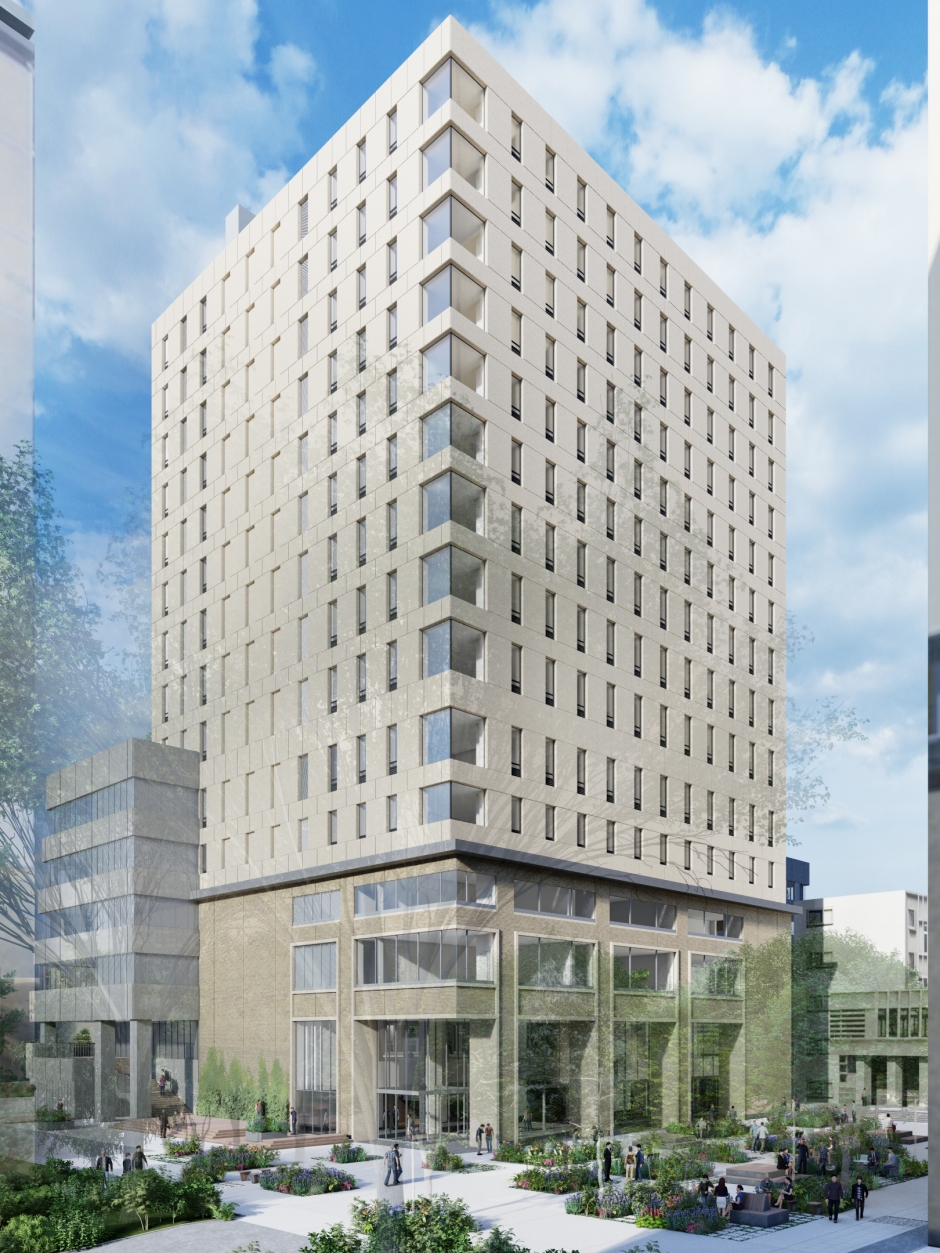
The construction of a new and improved Building 9 will advance Waseda University’s goal of creating a “Waseda that shines on the global stage.” The new building will meet the needs of students by creating an environment with state-of-the-art learning spaces and an area that promotes open innovation. In an homage to Waseda’s Alma Mater, it will also display the concept of a new modern version of the “wood of Waseda”. The “wood of Waseda” is a term that appears with the Alma Mater but has a much deeper meaning. It refers to the original forest area in which the school was built, developing into a forest of buildings and learning. In addition, the term refers to the great emphasis put on carrying on the history, and tradition, and creating a beautiful view without losing the beauty of the natural scenery of Waseda University.
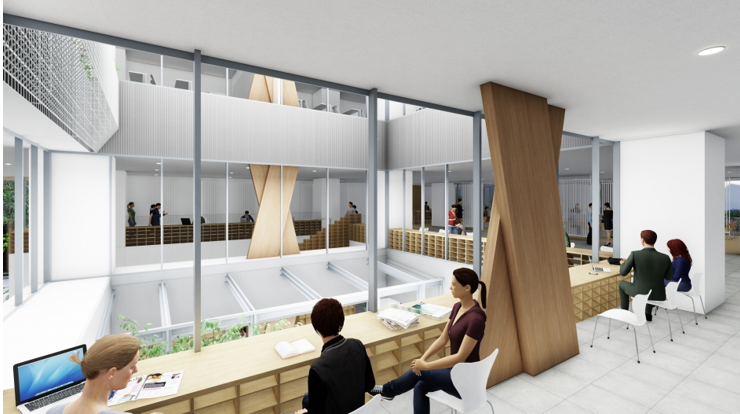
A Student Lounge with a View of the Biophilic Atrium A student lounge that promotes an active and reciprocal learning community will be constructed and will enable communication across different fields of study.
The New Building 9, along with Building 14 (completed in 1998), Building 8 (completed in 2005), Building 11(completed in 2009), and Building 3 (completed in 2014), is part of an ever-continuing revitalization of the Waseda Campus. The New Building 9 will create an improved environment for education and research of the Faculty of Education and Integrated Arts and Sciences(School of Education・Graduate School of Education) students, which is currently located in Building 16. The new facility will also have common-use classrooms and the “Waseda Portal Office,” which provides one-stop services.
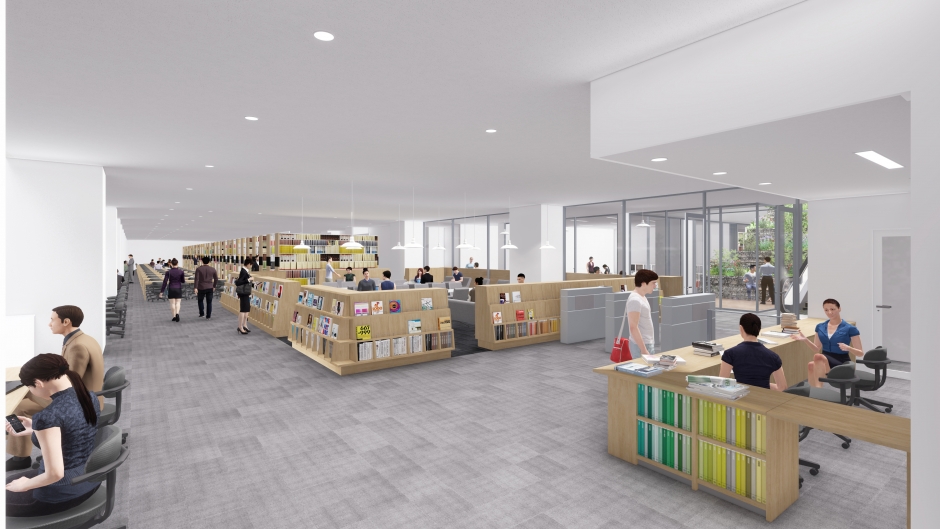
A Reading Area for Students A reading area where you can converse and communicate with fellow students will be constructed. The area will be surrounded by bookshelves with the latest magazines and recommended reading to peruse at your leisure. It is a space that evokes interest in reading from students and acts as a learning commons.
The New Building 9 will be Paving the Way for Waseda University’s State-of-the-Art Research, Cultivation of New Talent, and Societal Contributions
The new building will create an environment befitting a top-level research institution in Japan. One that promotes both interactive and independent learning and allows students to choose the location and method they study to match their style of learning. Furthermore, it will create a place where various fields of research, industry, government, and academia can collaborate. New ideas will be fostered through the debate and discussion within the common space inside of the New Building 9. This environment will also embody what it means to be a research institute, promoting open innovation.
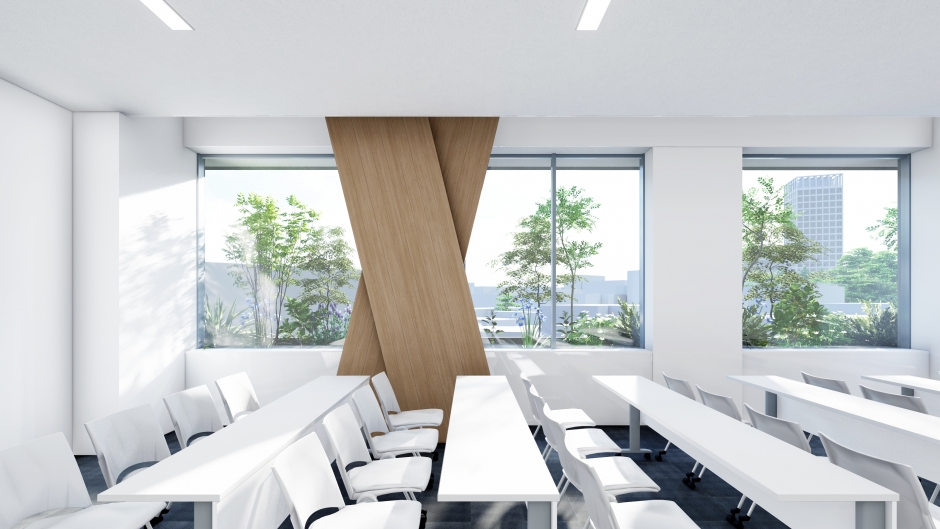
Common-use Classrooms The classrooms will be located on the north and south sides of the building and will utilize the natural winds and light provided by the biophilic atrium, as well as fostering intellectual creativity and an improved learning environment.
The aforementioned Waseda Portal Office, used by everyone, students, staff, and alumni alike, will be moved from Building 7 to the New Building 9 and broaden its support, “Allowing students to independently participate and plan their extracurricular activities,” through assistance with student projects and student jobs. The office will also continue its current operation as a general information desk supporting education and research activities. The Portal Office will offer a support system enabling it to be one of the driving forces behind the revitalization of these student activities.
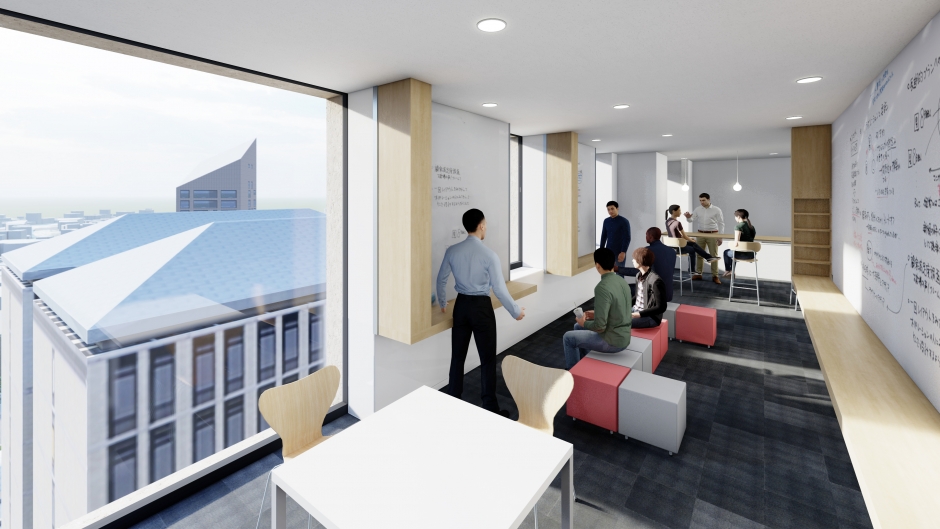
Research Floor / Faculty Lounge A floor of the building will be put into place with the primary intention of supporting researchers and faculty with a research area and faculty lounge. It will also create a common space for students, faculty, and guests to be able to communicate, have meetings, and many other uses.
Constructing a Modern “Wood of Waseda”
The New Building 9 will present a concept conveying a modern “Wood of Waseda” with greenery not only surrounding the building but also incorporated within it as well. Rather than using artificial plants, the greenery inside the New Building 9 will be composed of real plants showcasing biophilic design* furthermore, the plants around the building will create a grove behind Waseda’s founder Shigenobu Okuma’s statue. A path of greenery will connect Waseda University to Waseda Dori (Ave.) directly, and there will be a “Pocket Park” that will be a place of relaxation. The long history, tradition, and scenery of Waseda University will live on through the New Building 9 and its surroundings.
*An architectural design method incorporating nature into constructed spaces
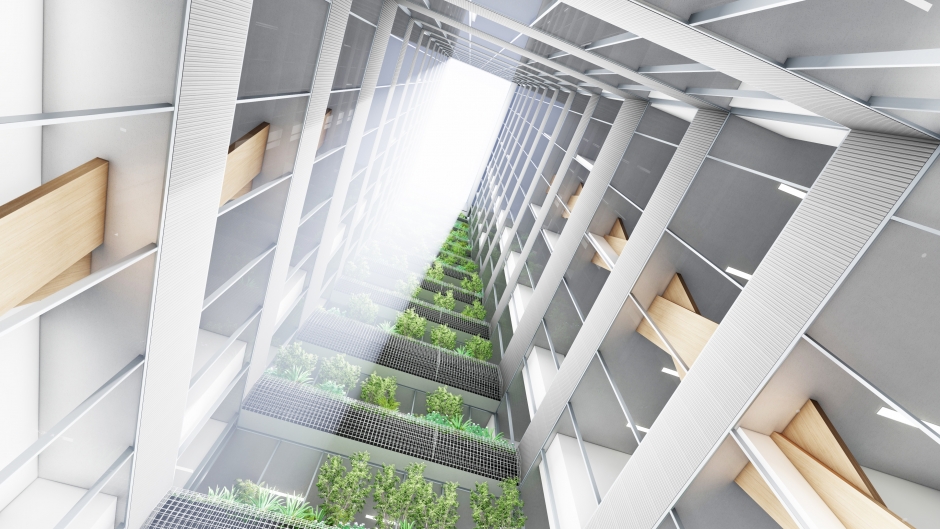
Biophilic Atrium An atrium in the center of the building where outside air and sunlight are brought in for the greenery on every floor to create a natural circulation of air within the building.
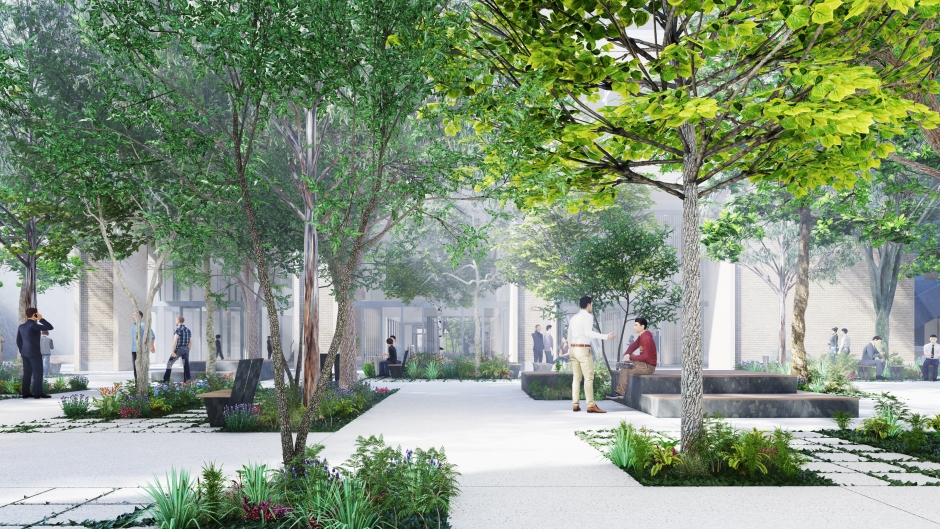
The Grove Between the New Building 9 and Building 11, there will be filled with greenery and trees that will create a canopy in the open space. It will create a new place for exchange right behind the statue of Shigenobu Okuma.
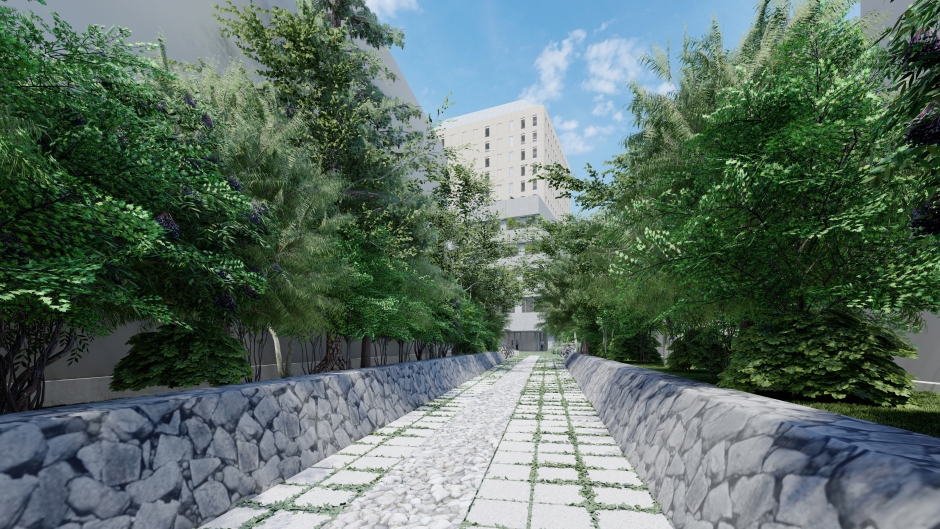
The Green Path The trees and stone walls around the current pathway from the 3rd West Gate will be improved and become an area filled with beautiful greenery. The pathway will connect the Waseda Campus to the area around Toyama Campus.
A Request for Contributions to Waseda Campus’ New Building 9 Construction Fund
From October 2023 we have started the “Waseda Campus’ New Building 9 Construction fund”. The new building will mold the future through “state-of-the-art research” and carving out new pathways to employment through the “cultivation of new talent”. Waseda asks for your support in constructing the New Building 9 which will further Waseda’s ability to contribute to society.
Fundraising purpose:
To cover the construction costs of the New Building9
Fundraising period:
October 2023 – March 2028
Fundraising goal:
¥1,000,000,000
Requested donation amount:
(For Individuals)¥10,000 per unit (For Groups/Corporations) units are unspecified
Donor recognition:
Donors of ¥100,000 or more will have their names honored on a plaque and displayed for years to come in the New Building 9.
Special benefits:
Donors of ¥100,000 or more will also receive an original anniversary badge.
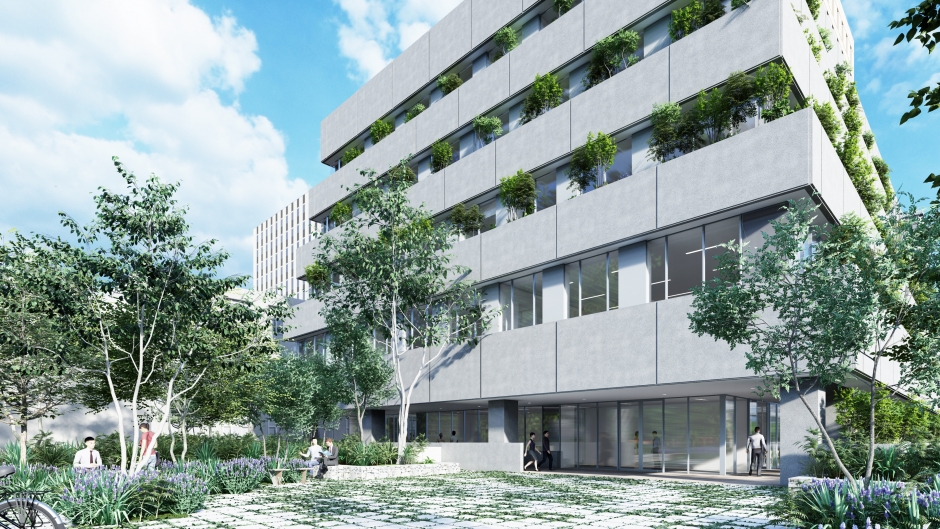
The Pocket Park (Tomizukaseki) Registered in the Shinjuku Historical Museum, the Tomizukaseki “pocket park” will be improved through the expansion of the open space and make it accessible to the public allowing the people who make use of it to feel relaxed.
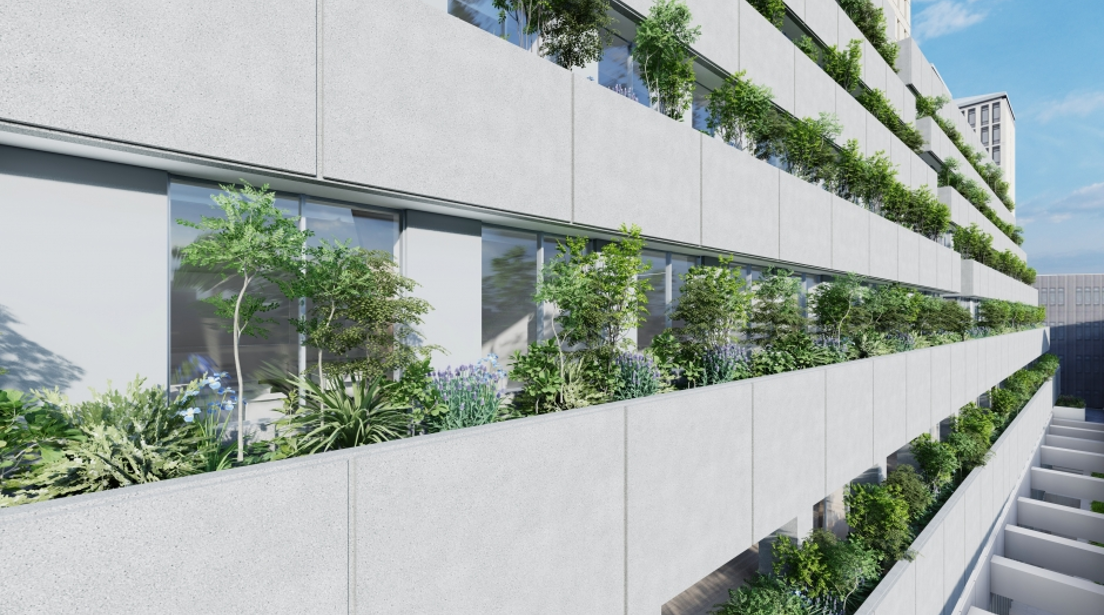
The Green Terrace Along the west and south walls of the outside of the building, every floor will be set slightly further back to lessen the oppressive feeling in the area around it. The name “The Green Terrace” was given to the line of plants that are designed to allow a comfortable breeze to flow through the classrooms.


