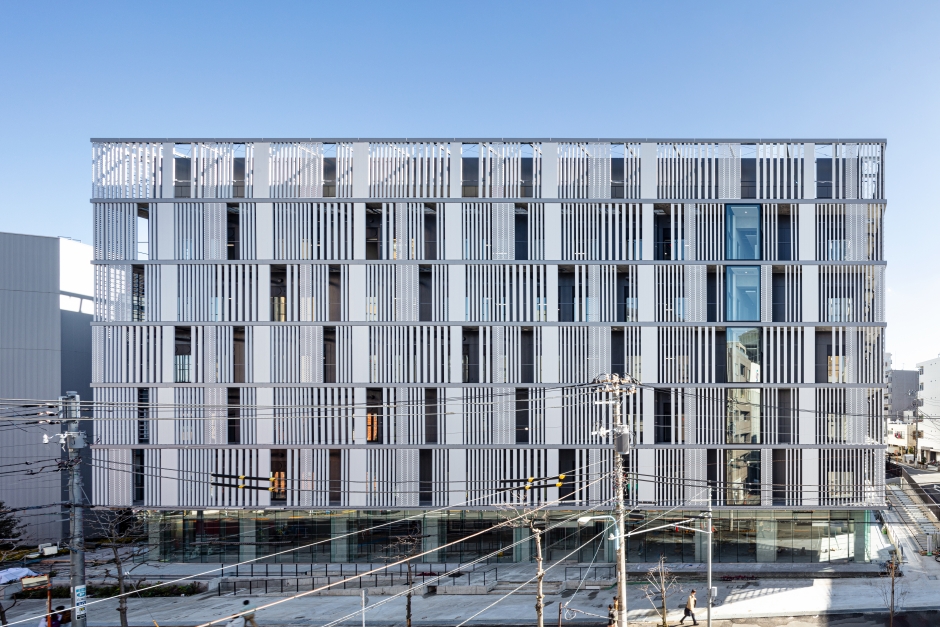In 2020, Waseda University completed constructing the Research Innovation Center (Building 121), a new research and development building in the research and development center area of Waseda Campus, in order to establish a research environment and research support capabilities for promoting world-leading collaborative research between industry and academia. The building has two floors below ground and six above, with a total floor area of approximately 18,536.98 m2. The total construction cost was around 10 billion yen.

At this research and development building, Waseda University will promote field-type innovative activities that put world-leading collaborative industry-academia research into practice, while also engaging in creating new industries, including venture companies. It will also aim to realize social value creation as the third role of the university alongside education and research.
<A video of the concept behind Building 121 can be found here (in Japanese only)>
| Floor | Main Facilities and Equipment | Overview |
| B1F | Conference room
Meeting rooms Foyer |
The area outside the secure area boasts a conference room capable of holding approximately 200 people, eight meeting rooms, and a foyer linked by an atrium to the first floor entrance hall, making it an area suited to handling a variety of activities. In addition, the conference room and some of the meeting rooms are equipped with the latest web conference systems, which makes it possible to hold domestic and international teleconferences there also. |
| 1F | Entrance hall
Gallery Cafe |
The entrance hall has entrances and exits on its west and north sides, and as a result, it draws in flows of people from the east and west lines of Waseda Station and Waseda Campus. The gallery space is a space for disseminating cutting-edge research content. This space is outside the secure area, and thanks to its glass walls, the material on display can be glimpsed from outside the building as well. In addition, there is a cafe annex (Tully’s Coffee – Waseda University Research and Development Center Store) that is established as a continuation of the entrance hall and the gallery, so the area can be visited by a variety of people. |
| 2F | Laboratory area
Lounge Meeting space |
These are dedicated laboratory floors where it is easy to ensure security by level. Research on projects for proactively promoting collaboration among industry, government, and academia, including public institutions’ contract and assistance programs, and contract and joint research programs with private-sector companies, is carried out in the laboratory area. In addition, communication points and refresh areas such as lounges are established at points where people’s flow intersect, which serves to encourage interaction between researchers and creates spaces for giving the brain a rest. |
Waseda University Research Innovation Center (Building No.121)
513, Wasedatsurumakicho, Shinjuku-ku, Tokyo, 162-0041, JAPAN
| Tokyo Metro | Tozai line, Waseda station (3 min walk)
Fukutoshin line, Nishi-Waseda station (16 min walk) |
| JR rail | Yamanote line, Takadanobaba station (21 min walk) |
| Seibu Railway | Seibu Shinjuku line, Takadanobaba station (21 min walk) |