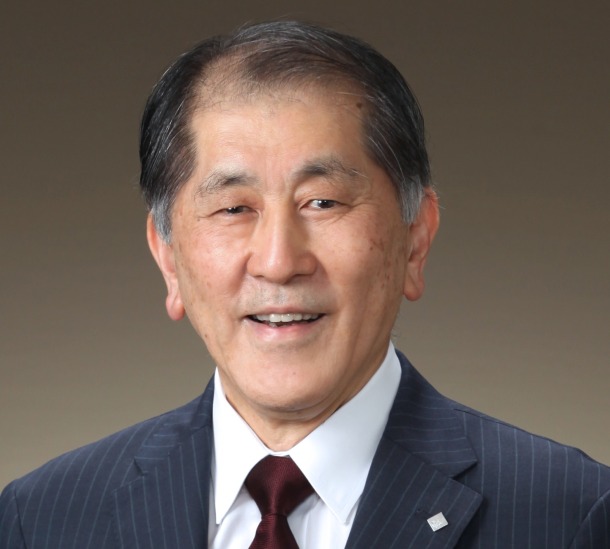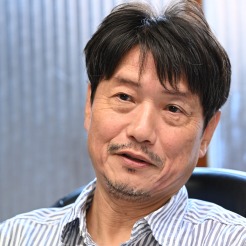
TANAKA Aiji
President.Waseda University
The Art and Architecture School of Waseda University (AASchool) was established in 2001 as a new hub for art in the 21st century. It is the evolution of the Waseda Kosyu School, which was founded in 1911. And in celebration of 100th anniversary of its predecessor in 2011, the AASchool was reborn again as a school for architecture, urban planning, and design.
Now, with a view to preparing for the world of 2050, and based on the diverse cultural heritage and wisdom cultivated over its nearly 145-year history, AASchool is promoting a new educational program aimed at nurturing cutting-edge architects with skills and expertise in both art and technology.
Curriculum reforms, instructor development, and a studio-based interactive teaching style have all established the AASchool as an exceptional higher institution that teaches architecture as a composite artform that transcends the boundaries between arts and sciences.
As the average life expectancy approaches 100, and considering the constant development of information technology and evolving social systems, it is argued that continual reeducation and knowledge renewal will be essential to staying active in society in the long term. Waseda University will celebrate its 150th anniversary in 1932, and with a vision we are calling “Waseda Vision 150 and Beyond”, we are aiming to expand our continuing education efforts beyond 1932 and into 2050. We believe the role of learning institutions that welcome anyone to continue their education throughout their lifetime, even after graduation, will be considered ever more important moving forward.
Waseda University considers AASchool to be equal in standing to our professional graduate schools, and we expect the school to anticipate the trends of the time and satisfy the academic aspirations of working adults and dual-enrolled students of various ages and backgrounds as a vocational school open to all, producing and nurturing outstanding talent in the fields of architecture, urban planning, and design.
We look forward to seeing you at the AASchool. It is our sincere hope you will meet a variety of friends there, learn together, develop, and make your mark in the rapidly-changing world of architecture in the future.

MIYAMOTO Katsuhiro
Principal, Art and Architecture School of Waseda University
The Art and Architecture School, celebrating its centennial in 2011,is an official and only educational institution of Waseda University crowned with the title of“Art”.
People of various ages, backgrounds, and personalities come together to learn at our school. To support that diversity, our faculty is equally diverse, bringing a wide range of experiences and perspectives to their way of teaching. Within this environment, we encourage students to develop their own way of thinking and feeling and engage in mutual growth through respectful competition.
Since 2010, we have been working toward becoming an international super school that trains high-quality architects for the 21st century,with a focus on architectural design. From 2015 onwards, the school has accelerated towards its goal of improving design education by establishing a research chamber in the Graduate School of Creative Science and Engineering as an advanced learning organ to meet with the recent rising demand for higher education. This has directly linked the special school and the master’s course, starting the full-fledged integrated “special master’s course,” which is unique in our country.
The educational policy of our school, which applies to both liberal arts and sciences, dictates the materialization of cross-disciplinary general education (complete with exclusive studios for sophomores and juniors), studio-type individualized coaching, and the efficient short-term converged education program.
Furthermore, to resolve the various social problems of today from a design perspective, the new curriculum “ASSEMBLE” project was implemented from fiscal 2018, in which architecture-related subjects,ranging widely from interiors and cities to media, are covered to provide more design-oriented curricula.
We hope that students will inspire and challenge one another, strengthen unique talents, and build enough confidence when it is time to step out into the real world.
Our school, originally as Waseda Koshu Gakko, was established in 1911. Since its foundation we have been offering evening courses to produce professionals in the field of art and technology. The school changed its name to Sangyo Gijutsu Senshu Gakko in 1964, Senmon Gakko in 1978 and Art and Architecture School in 2001. We moved to a two-regular-courses system focusing on architecture design, and had a new start for the 100th anniversary in 2011.
Our school is one of affiliated schools of Waseda university and is comprised of regular program .The regular program includes course of two years and three years: Architecture course and Architecture and Urban design course respectively. All programs offer classes for five nights a week.
*This school is not part of the Department of Architecture of the School of Creative Science and Engineering, Waseda University. To find out about admission to and overseas study at the Department of Architecture of the School of Creative Science and Engineering or the Department of Architecture of the Graduate School of Creative Science at Waseda University, please click on the following links.
Waseda University School of Creative Science and Engineering
Waseda University Department of Architecture
Waseda University International Admissions Office
Waseda University Center for International Education
Waseda University Admissions for Graduate Schools
*Being an evening vocational college, this school does not fall under the category of “affiliated organization” in the procedure of extension of period of stay or changing status of residence. For those of non-Japanese nationality, having acquired a status of residence for the period of study is a requirement when applying to the school.
*All lessons at our school are conducted in Japanese.
Students and teaching staff together create new messages for the future generation through architecture and urban design.
Studio-based tutorial finds students’ originality and develop their talent and personality.
We nurture professional architects who have innovative and comprehensive designing mind beyond the genre.
The regular program consists of Architecture course (two-years) and Architecture and Urban design course (three-years). The graduates of Architecture course are qualified for a second-class architect license, and after more than 4 years work experience for a first-class architect license. The Architecture and Urban design course graduates obtain a specialist degree and are qualified for a second-class architect license, and after more than 3 years work experience for a first-class architect license. These two courses provide two-years common classes.
The studio-based intensive and interactive education ensure developing students’ creativity and designing skills.
“Think by hand” education representing the school’s tradition encourage to pursue the possibilities of creative and attractive design in architecture.
The two year Architecture course provides the same as level of undergraduate education. The three-year Architecture and Urban design course consisted of the two-year architectural program and additional one-year diploma program aims to reach higher level than graduate education.
Interdisciplinary education beyond the traditional boundaries between science and humanities fosters students’ design ability with broad comprehensive understanding on architectural art.
The AA school is a night vocational school of Waseda University. This remarkable unique feature allows to invite many professors from Waseda University and leading professionals to educate young students.
The AA school aims to produce distinguished professionals who play an active role globally with comprehensive design ability integrating theory and practice in the field of architecture and urbanism.
The first-year Basic Class with the concept of “Drawing” nurtures students’ basic ability of drawing and making models from various points of view to aim at learning comprehensive knowledge and skills required for architecture designing. In the first semester, students study how to draw and read a plan to achieve basic knowledge of architecture. In the second semester, students apply their skills and knowledge to housing design, and obtain the basic concept of designing and drawing.
The second-year Professional Class with the concept of “Esquiss” make students study higher applied skills through learning specialized fields such as theory of architecture and urbanism, history, structure, production on architecture, law and so on from a basic concept acquired in the first-year class. Also, in project designing exercises students address assignments of planning buildings such as museums, condominiums and accommodations to transform their ideas into concrete form.
The third-year class with the concept of “Diploma” which gives students the opportunities of finalizing works based on their own themes nurtures students’ professional and practical abilities. This class has a studio system consisted of a project unit of which provide each student intensive teaching. By this studio-based education, students learn theory of architecture, that is higher level than graduate school education, and cultivate their problem-solving abilities.